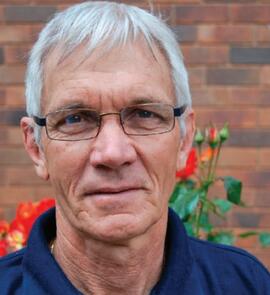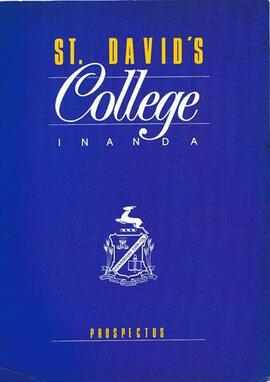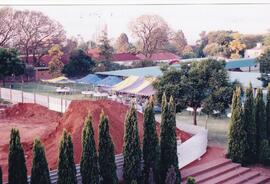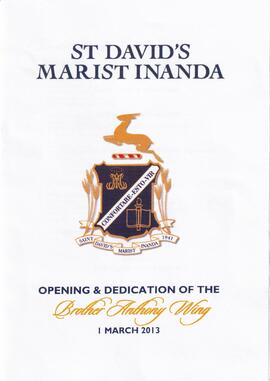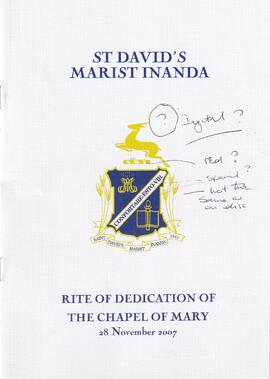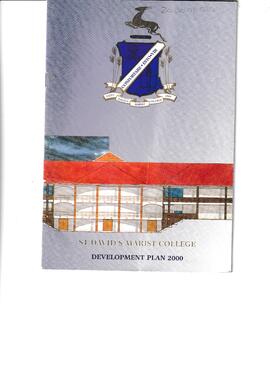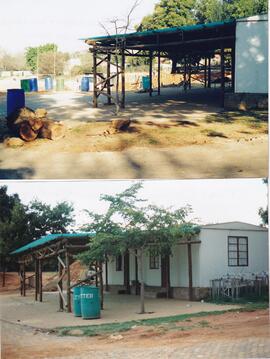Showing 23 results
Archival description8 results with digital objects Show results with digital objects
Workshop Architectural Plan - Proposed Alteration to Stables
Workshop Architectural Plan - Proposed Alteration to Stables
Talyaard Carter Proposed Extensions: Pre-School Block. Ground Floor Plan
Talyaard Carter Proposed Extensions: Pre-School Block. Ground Floor Plan
Talyaard Carter Plans for Sports Pavilion Ground & First Floor
Talyaard Carter Plans for Sports Pavilion Ground & First Floor
Talyaard Carter -East Wing Plans - Project No 2536
Talyaard Carter -East Wing Plans - Project No 2536
Talyaard Carter East Wing & Sports Pavilion: Tuckshop & Kitchen Details
Talyaard Carter East Wing & Sports Pavilion: Tuckshop & Kitchen Details
St David's Marist College Development Plan 2000
St David's Marist College Development Plan 2000
Re-positioning of Old Southern Entrance Gates
Re-positioning of Old Southern Entrance Gates
Proposed New Developments for St David's Marist College
Proposed New Developments for St David's Marist College
2016 St David's Grade 1 and 2 Classrooms; The original building built in 1940 and occupied in 1941
2016 St David's Grade 1 and 2 Classrooms; The original building built in 1940 and occupied in 1941
2016 Chapel of Mary - interior
2016 Chapel of Mary - interior
2016 A view of the Grades 3 and 4 block with the Chapel of Mary
2016 A view of the Grades 3 and 4 block with the Chapel of Mary
2015 Mini-Marists Block for Grade 00 and Grade 0 and Blessing of the Playground
2015 Mini-Marists Block for Grade 00 and Grade 0 and Blessing of the Playground
2006 The St David's Marist Inanda Chapel
2006 The St David's Marist Inanda Chapel
2002 A view of the new main entrance to the school; a view of the new swimming pool and stands
2002 A view of the new main entrance to the school; a view of the new swimming pool and stands
1962 School History
1962 School History

