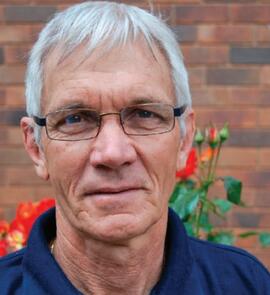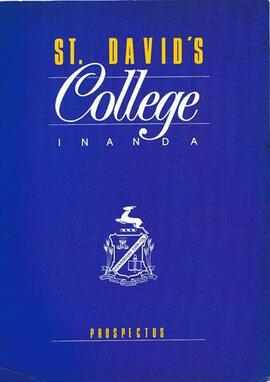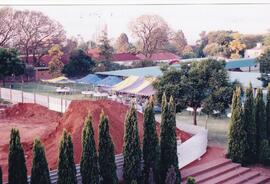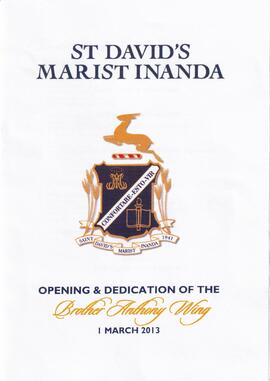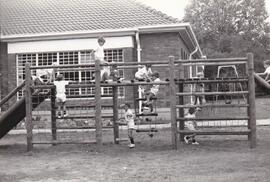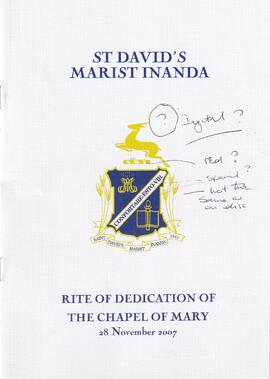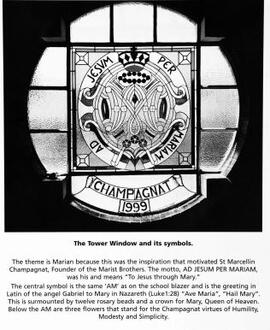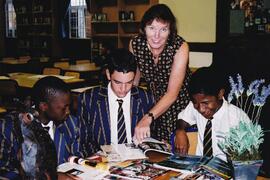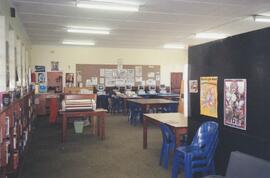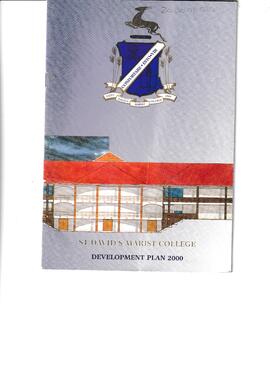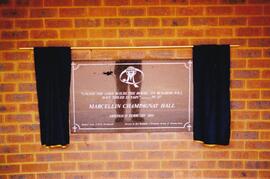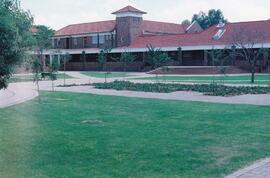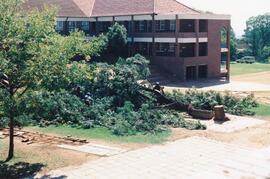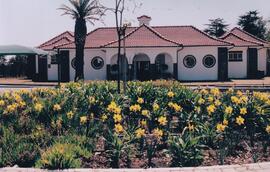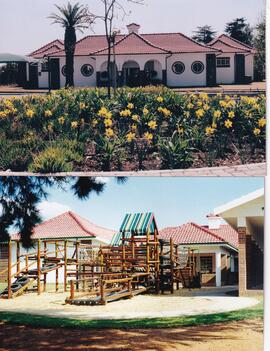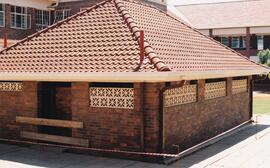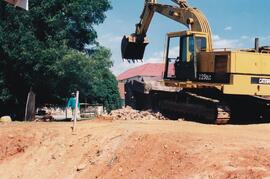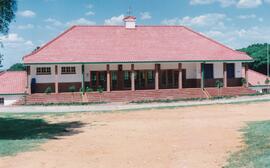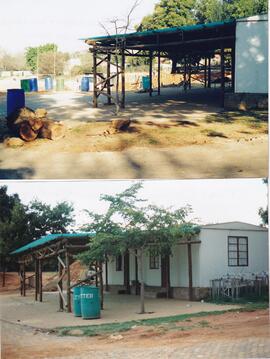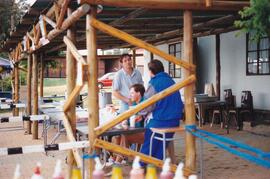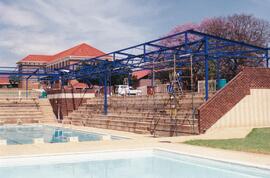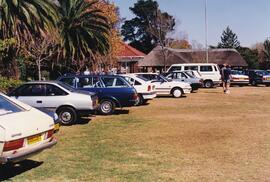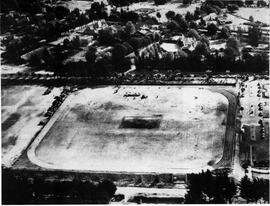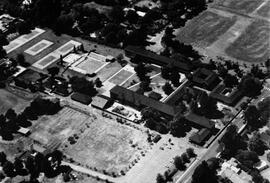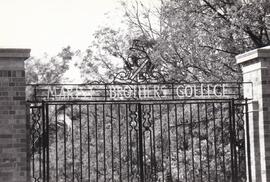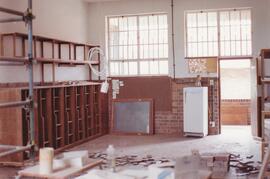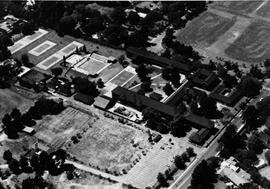Print preview Close
Showing 72 results
Archival description49 results with digital objects Show results with digital objects
Workshop Architectural Plan - Proposed Alteration to Stables
Workshop Architectural Plan - Proposed Alteration to Stables
Talyaard Carter Proposed Extensions: Pre-School Block. Ground Floor Plan
Talyaard Carter Proposed Extensions: Pre-School Block. Ground Floor Plan
Talyaard Carter Plans for Sports Pavilion Ground & First Floor
Talyaard Carter Plans for Sports Pavilion Ground & First Floor
Talyaard Carter -East Wing Plans - Project No 2536
Talyaard Carter -East Wing Plans - Project No 2536
Talyaard Carter East Wing & Sports Pavilion: Tuckshop & Kitchen Details
Talyaard Carter East Wing & Sports Pavilion: Tuckshop & Kitchen Details
St David's Marist College Development Plan 2000
St David's Marist College Development Plan 2000
Re-positioning of Old Southern Entrance Gates
Re-positioning of Old Southern Entrance Gates
Proposed New Developments for St David's Marist College
Proposed New Developments for St David's Marist College
2016 St David's Grade 1 and 2 Classrooms; The original building built in 1940 and occupied in 1941
2016 St David's Grade 1 and 2 Classrooms; The original building built in 1940 and occupied in 1941
2016 Colour Photos by Graeme De Lacey of School Buildings and Grounds
2016 Colour Photos by Graeme De Lacey of School Buildings and Grounds
2016 Chapel of Mary - photos by Graeme De Lacey
2016 Chapel of Mary - photos by Graeme De Lacey
2016 Chapel of Mary - interior
2016 Chapel of Mary - interior
2016 A view of the Grades 3 and 4 block with the Chapel of Mary
2016 A view of the Grades 3 and 4 block with the Chapel of Mary
2015 Mini-Marists Block for Grade 00 and Grade 0 and Blessing of the Playground
2015 Mini-Marists Block for Grade 00 and Grade 0 and Blessing of the Playground
2006 The St David's Marist Inanda Chapel
2006 The St David's Marist Inanda Chapel
2002 A view of the new main entrance to the school; a view of the new swimming pool and stands
2002 A view of the new main entrance to the school; a view of the new swimming pool and stands
2001 High School Quadrangle, Champagnat Hall, Clock Tower and Amphitheatre
2001 High School Quadrangle, Champagnat Hall, Clock Tower and Amphitheatre
1997 School History
1997 School History
1997 School buildings
1997 School buildings
1994 Construction of Prep Sports Pavilion
1994 Construction of Prep Sports Pavilion
Results 1 to 50 of 72

