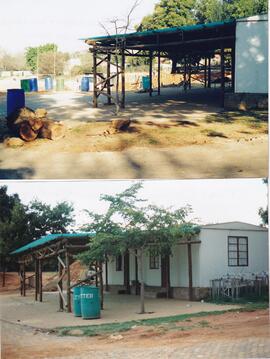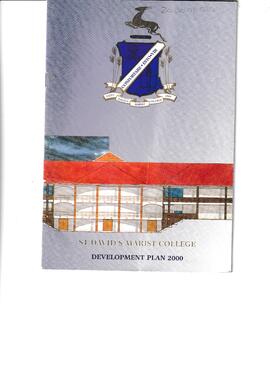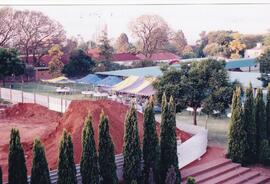Narrow your results by:
- All
- Talyaard Carter Architects, 6 results
- TC Design Group, 3 results
- TC Design Architects, 2 results
- Brother Jude, 2 results
- Wilson, Rick, 1 results
- Brewer, Kevin, 1 results
- Edey, Paul, 1 results
- Deneys Reitz, 1 results
- Osbourne Oakenfull & Meekel, 1 results
- Marist Brothers Province of Southern Africa, 1 results



